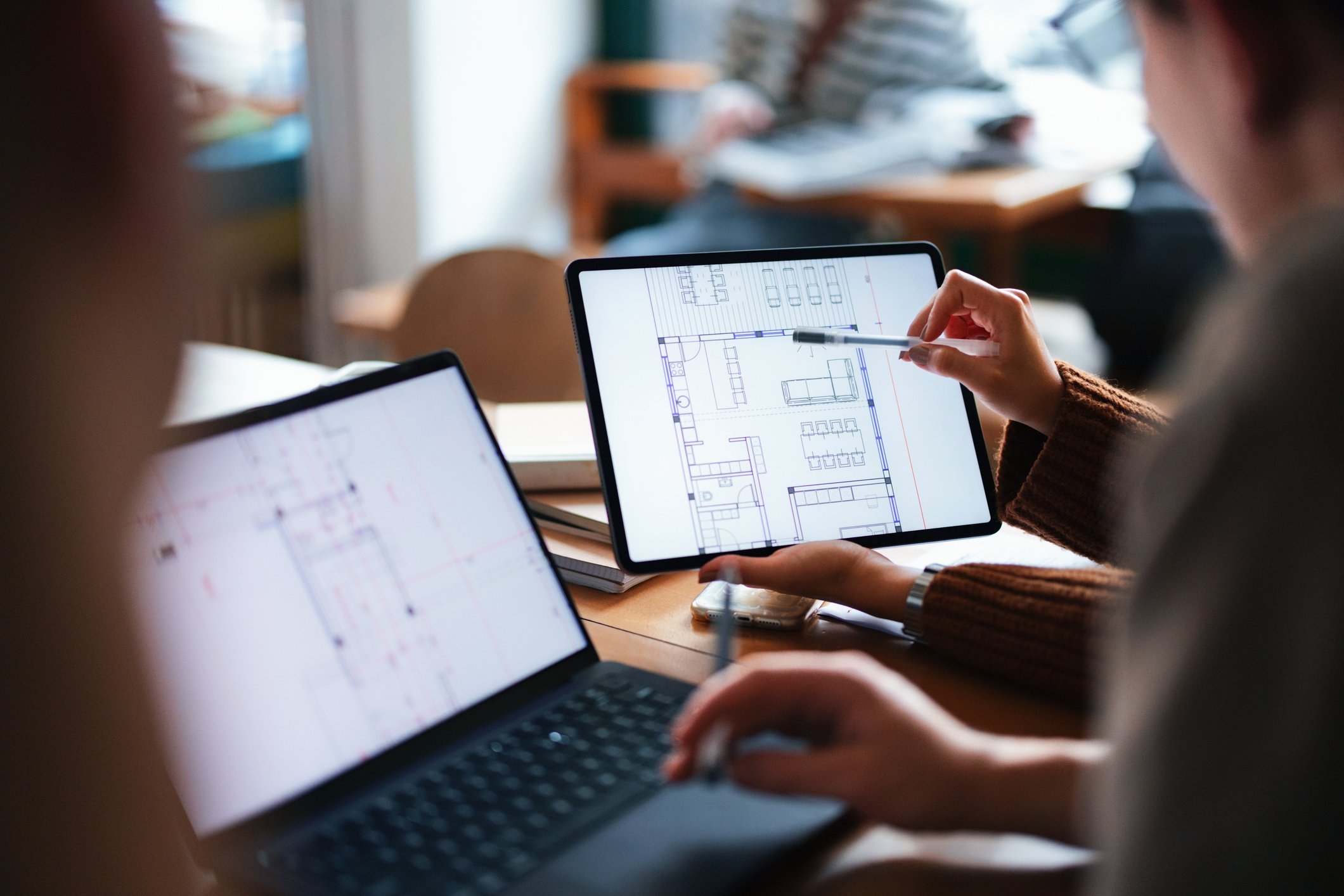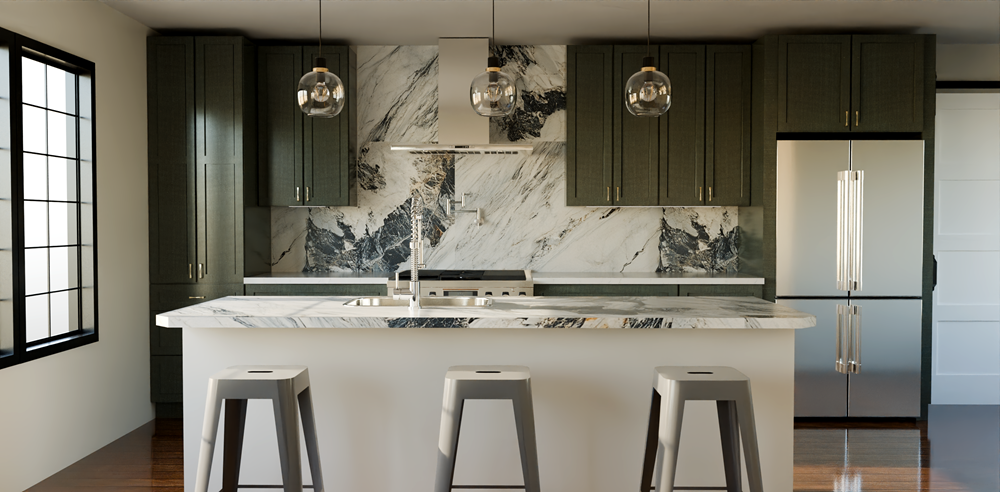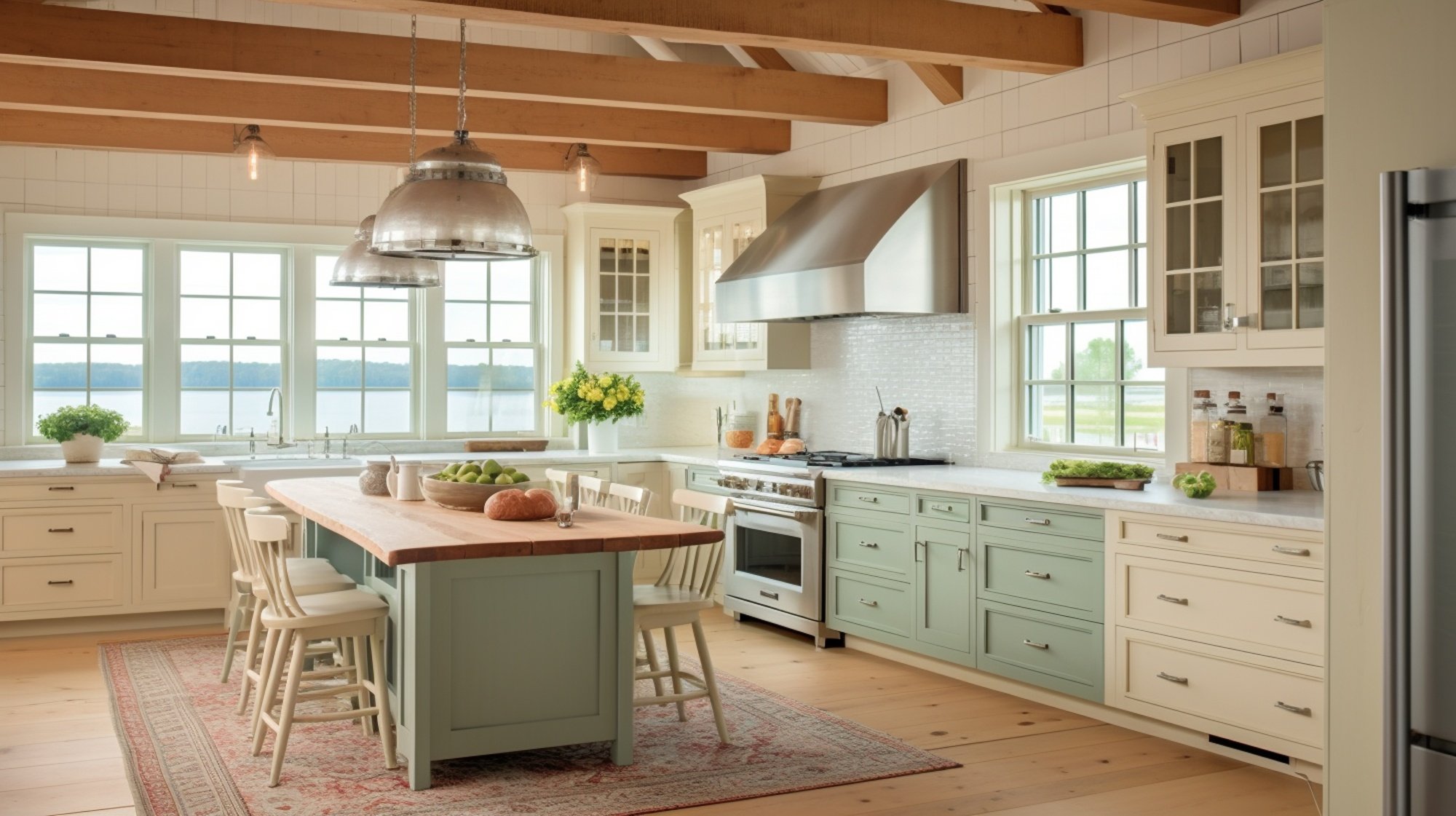3D Kitchen Planner: Full guide to get started
Cuisine et salle de bains

Vanessa Dekoekkoek

3D kitchen planning has transformed how designers and retailers showcase kitchen concepts, enabling clear visualization and faster decision-making. Today, businesses can boost client engagement, minimize errors, and accelerate sales.
In this guide, we'll highlight the key features of 3D kitchen planning and how it benefits both design and retail operations.
What is a 3D kitchen planner and why does it matter?
3D kitchen planning is the process of digitally designing and saving a kitchen layout, primarily used by designers and retailers. These tools are typically provided by design software providers and are essential for presenting kitchen concepts to clients.
The role of 3D kitchen planning in closing – or losing – a sale is undeniable. A high-quality, photorealistic 3D rendering helps customers visualize the proposed layout in a realistic way, which can significantly increase their willingness to move forward with the purchase. It also supports decision - making by allowing users to easily explore different styles, materials, and finishes with just a few clicks.
How to make a 3D kitchen design using CAD drawings?
Creating a 3D kitchen design from CAD drawings starts with accurate, detailed 2D plans that serve as the foundation for your 3D model. First, gather all relevant measurements and architectural details, such as walls, doors, windows, and utilities, and input them into your CAD software to create a precise floor plan.
Next, use CAD tools to extrude walls and define the room's volume, adding ceiling height and structural elements. From there, begin placing kitchen components like cabinets, countertops, appliances, and fixtures, using manufacturer-specific CAD libraries whenever possible to ensure accuracy.
Customize materials, colors, and finishes to match the client’s preferences. Use lighting tools to simulate natural and artificial light sources for realistic visualization. Finally, refine your design by rotating, zooming, and inspecting the kitchen from multiple angles within the CAD environment, making adjustments as needed before generating high-quality renderings or walkthroughs for client presentations.
Benefits of using a 3D kitchen planner for your business
A 3D kitchen planner empowers your business to deliver faster, more engaging, and more accurate design experiences. By allowing customers to visualize their future kitchen in realistic detail – complete with layout, materials, lighting, and finishes – you remove uncertainty from the buying process and build immediate confidence.
Whether clients are browsing independently, working with a sales associate, or relying entirely on a designer, 3D planning helps them explore ideas, compare options, and commit to their vision more quickly. This immersive experience not only elevates your brand but also improves customer satisfaction and conversion rates.
Beyond the client experience, a 3D kitchen planner streamlines internal operations by combining design, pricing, and order management into a single, unified workflow. Teams spend less time on manual tasks and rework, reducing errors and accelerating project timelines.
Real-time cost tracking helps you protect margins, while automation ensures that quotes and visuals are always accurate and up to date. Whether you are managing a high-volume retail operation or delivering custom kitchen solutions, a professional 3D planner boosts productivity, shortens the path from concept to sale, and gives your team the tools they need to perform at their best.
Signs that you need to replace your current 3D kitchen planner
If designing a kitchen in 3D takes more time than it should – or if you find yourself constantly redoing details due to minor changes – it might be time to consider replacing your current design software. A good planner should simplify your workflow, speed up the design process, and help you deliver an immersive visual experience to your clients.
Below are the main signs your kitchen planner might be outdated.
1. Creating a single project takes too long
When basic tasks like drafting layouts or adjusting details become slow, the design process stalls – especially when clients need to compare several project versions.
If you have to start from scratch just to change the cabinet color or add skirting boards and countertops, that’s a clear sign your tool is holding you back.
Modern design software includes smart automations that let you apply complex changes with just a few clicks, without compromising the original design. The ability to create, save, and compare different versions of the same kitchen makes client approval faster and your work more efficient.
2. You're creating quotes manually or in a separate system
Generating quotes outside the design environment wastes valuable time and opens the door to costly errors. When pricing must be calculated manually or pulled from physical catalogs, the risk of inaccuracies increases – and that can directly affect your margins.
This process also tends to slow down the sales cycle, since clients must wait to receive a quote before moving forward.
Ideally, your design software should generate quotes automatically as you work on the project. That way, you can present the full cost during the consultation itself, increasing your chances of closing the sale on the first contact. Real-time control over costs and margins also gives you greater flexibility to negotiate and adapt your designs without compromising profitability.
3. Product catalogs are outdated or incomplete
Working with outdated catalogs can compromise the entire project. If price, size, or specification data is incorrect, you'll likely need to revise the quote later – causing frustration and harming your credibility.
In many cases, professionals end up resorting to manual workarounds that are time-consuming and prone to error. A reliable kitchen planner should always keep product catalogs up to date with accurate and complete information. This allows you to quote with confidence and deliver exactly what the client expects.
4. Upselling or comparing products is difficult
Recommending additional products – like appliances, accessories, or premium finishes – shouldn't be a hassle. If you have to leave the software or search manually to find the right item, the sales process slows down and your upsell opportunities become limited.
Similarly, if you can't compare models or brands side by side, helping clients choose the best option becomes much more complex.
More complete solutions offer intuitive product navigation, allowing you to filter by type, size, features, and price range. This makes it easy to select and insert products directly into your design, improving both speed and accuracy throughout the process.
5. The interface is confusing or requires technical knowledge
If you rely on complex commands, specific shortcuts, or programming logic just to complete basic tasks, chances are you're using a system that wasn’t built with ease of use in mind. Many design tools require a long learning curve, which can lead to frustration and make it harder to onboard new team members.
Modern interfaces are more intuitive and user-friendly, reducing training time and minimizing errors. That way, you can focus on design – not on figuring out how the software works.
6. The support is weak or nonexistent
Often, when professionals purchase design software, they receive little or no guidance on how to use it effectively. As a result, learning happens through trial and error, leading to inefficient habits that can hinder workflow over time.
Lack of strong technical support also means operational questions and issues take longer to resolve, directly impacting your productivity. Platforms that offer structured training and ongoing support are far more advantageous, helping you make the most of the tool and ensuring you're always up to date with the best available features.
Best 3D kitchen planner tools in 2025
With customer expectations rising and design technology evolving rapidly, choosing the right 3D kitchen planner has never been more critical. The best tools not only help you visualize stunning kitchens, but also streamline workflows, improve accuracy, and accelerate the sales process. Whether you're a manufacturer, retailer, or kitchen designer, there's a tool built to match your needs.
Here are the top 3D kitchen planner solutions to consider:
Design Flex
Design Flex brings the robust power of 2020 Design Live to the cloud, offering detailed 3D design capabilities combined with real-time collaboration, smart dashboards, and access to extensive manufacturer catalogs.
Built for designers and manufacturers, it enables the creation of fully customized kitchens and bathrooms, complete with accurate technical data. Its advanced rendering engine produces highly realistic visuals, helping clients make faster, more confident decisions. Design Flex is ideal for managing complex projects with maximum flexibility and control – whether at the office or working remotely.
Winner Flex
Winner Flex is the tool of choice for kitchen designers and showrooms that need speed, accuracy, and results. It combines professional 3D design, real-time pricing, and automated order management to streamline every step of the sales process. With Winner Flex, you can quickly create stunning designs, adjust costs on the fly, and finalize quotes with customers in real time. It's a solution built to minimize errors, maximize margins, and help close deals faster – without compromising the quality of the design experience.
Spaces Flex
Spaces Flex is a cloud-based platform designed for kitchen retailers looking to connect with customers at every touchpoint – online, in -store, or through a designer.
Its AI-powered design features make it easy for consumers to create accurate, personalized kitchen layouts in minutes. The tool adapts to any buying journey: customers can explore designs on their own, co-create with a salesperson, or hand off their vision to a designer. Every interaction becomes part of a smooth and engaging path to purchase, turning inspiration into a finalized, high-quality design.
Ready to transform your kitchen design process? Discover how Cyncly's cutting-edge solutions can help you create stunning, accurate kitchen plans that close more sales. Explore our kitchen industry tools now!
Frequently Asked Questions about 3D kitchen planners
How can a 3D kitchen planner help my clients make faster decisions?
A 3D kitchen planner allows clients to visualize realistic kitchen layouts, try different styles, colors, and finishes easily, and better understand the space before purchasing. This reduces doubts and speeds up project approval.
What features should I look for in a kitchen planner software?
Look for a kitchen planner with realistic rendering, updated product libraries, real-time automated quoting, intuitive interfaces, and reliable technical support to ensure efficient and high-quality design.
How does automation in a kitchen planner improve business management
Automation reduces human errors by generating quotes automatically as designs are created, speeds up the sales process, and helps track margins in real time, facilitating negotiations and increasing profitability.
Can a kitchen planner be used for both online and in-store sales?
Yes! Modern kitchen planners adapt to different buying journeys, allowing customers to explore designs independently online, collaborate with salespeople in-store, or leave the final design to a professional designer.
How does a kitchen planner improve customer engagement and conversion rates
A kitchen planner offers an interactive and immersive experience that keeps customers engaged throughout their buying journey. By enabling real-time visualization and customization, it builds confidence and increases the likelihood of closing sales faster.
Blogs associés

Kitchen interior design tips for modern homes: What works and why?
13/08/2025
Explore advanced interior design strategies for kitchens that elevate both function and aesthetics.

How to become an Interior Designer: a step-by-step guide
06/08/2025
A complete roadmap to becoming an interior designer, with or without a formal degree.

Kitchen layout ideas: The ultimate guide for design professionals
04/08/2025
Explore advanced kitchen layout strategies that enhance space planning, storage, and aesthetic performance.