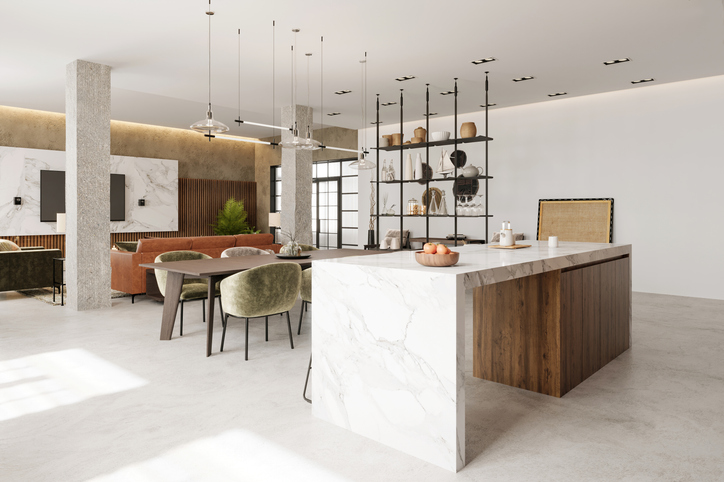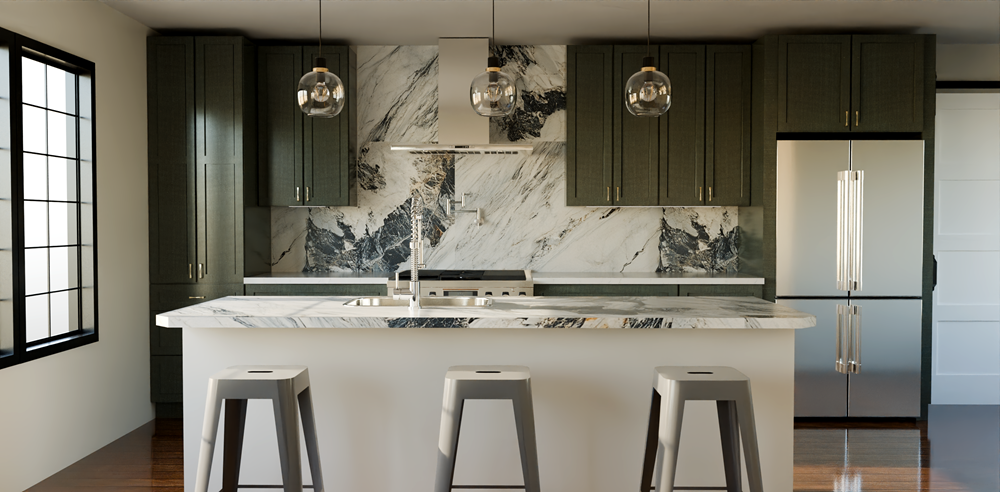Kitchen design principles to create functional and beautiful spaces
Küchen

Vanessa Dekoekkoek

Designing a kitchen that is both functional and beautiful requires more than just an eye for aesthetics. There are fundamental kitchen design principles that designers often follow—sometimes instinctively—that help create spaces that are not only visually appealing but also highly efficient for everyday tasks. These principles include kitchen work zones, the work triangle, and visual balance.
While these principles are not strict building regulations, they serve as valuable guidelines to streamline the design process and ensure the kitchen functions smoothly for the homeowner.
The three key kitchen design principles
1. Kitchen work zones
Work zones are areas within the kitchen dedicated to specific tasks. By organizing the kitchen into these zones, you can create a layout that is both functional and intuitive, allowing for a smoother workflow. The five essential kitchen work zones include:
-
Food storage: This zone encompasses the refrigerator, freezer, pantry, and any cupboards used to store food. For maximum efficiency, place the refrigerator and pantry close to each other, possibly even side by side, to make food storage after a grocery run quick and easy.
-
Food preparation: This zone requires ample counter space and storage for food prep tools such as cutting boards, knives, and mixing bowls. Ideally, this area should be near the kitchen sink for easy access to water when washing fresh produce.
-
Cooking: The cooking zone includes the cooktop, oven, and related utensils. Position this area close to the food preparation zone to minimize movement while cooking.
-
Cleaning and waste: This zone includes the sink, dishwasher, and waste bins. It’s essential to place this area near the food preparation zone to streamline the cleaning process.
-
Serving: The serving zone involves storing cutlery, plates, glasses, and other dining essentials. This area should be easily accessible from the cooking and food preparation zones for quick meal serving.
2. The work triangle
The work triangle is a classic kitchen design principle that involves positioning the sink, cooktop, and refrigerator in a triangular layout. The idea is to minimize the distance between these three critical points, allowing for easy movement and efficient cooking.
The ideal work triangle follows these guidelines:
-
Each side of the triangle should be between 4 to 9 feet in length.
-
The total perimeter of the triangle should be between 13 and 26 feet.
-
No major traffic routes should intersect the triangle to prevent disruptions during cooking.
When incorporating a kitchen island into the design, it’s important to ensure that it doesn’t obstruct the work triangle, but rather complements it by providing additional workspace and storage.
3. Visual balance
Creating a visually balanced kitchen involves careful consideration of focal points, symmetry, scale, and proportion. These elements work together to ensure that the kitchen is not only functional but also aesthetically pleasing.
-
Focal points: Every kitchen should have a focal point, such as a statement backsplash, an elegant range hood, or a stunning kitchen island. This element draws the eye and adds interest to the space.
-
Symmetry: Symmetry in kitchen design creates a sense of order and calm. This can be achieved through the even placement of cabinets, the alignment of appliances, or the use of matching light fixtures.
-
Scale and proportion: Ensuring that all elements in the kitchen are in proportion to the overall space is crucial. Oversized appliances in a small kitchen can overwhelm the space, while tiny fixtures in a large kitchen can look out of place. Balance is key to creating a harmonious design.
By adhering to these kitchen design principles, you can create spaces that not only look beautiful but also function seamlessly. Whether you’re designing a modern, rustic, or traditional kitchen, these guidelines will help you deliver a kitchen that your clients will love for both its style and practicality.
To learn more, visit our Kitchen industries page to find the right kitchen design software for your needs.
Related blogs

Wie Markeninkonsistenz die Expansion im Küchen- und Badhandel bedroht
31.08.2025
Ein fragmentiertes Erlebnis an verschiedenen Standorten kann das Vertrauen der Kunden untergraben. Hier erfahren Sie, wie Sie Ihre Marke erhalten und gleichzeitig Ihr Küchen- und Badezimmergeschäft skalieren können.

Kitchen interior design tips for modern homes: What works and why?
13.08.2025
Explore advanced interior design strategies for kitchens that elevate both function and aesthetics.

3D Kitchen Planner: Full guide to get started
08.08.2025
Discover how a 3D kitchen planner can transform your design process, boost client engagement, and accelerate sales with realistic visualizations and smart automation.