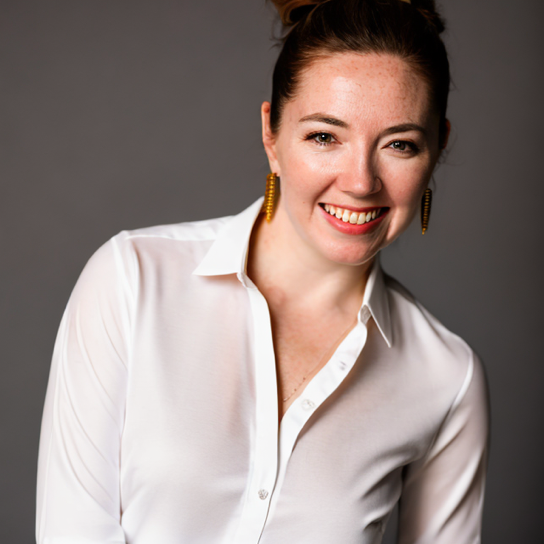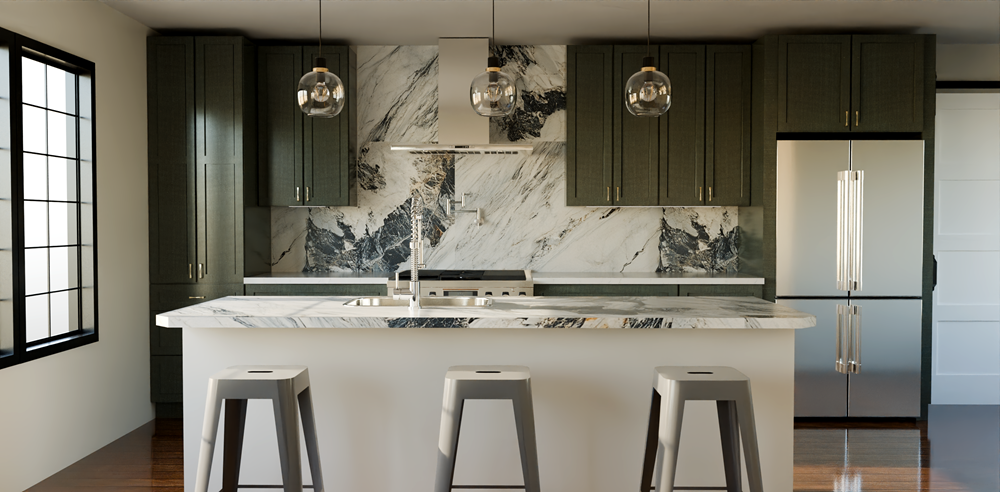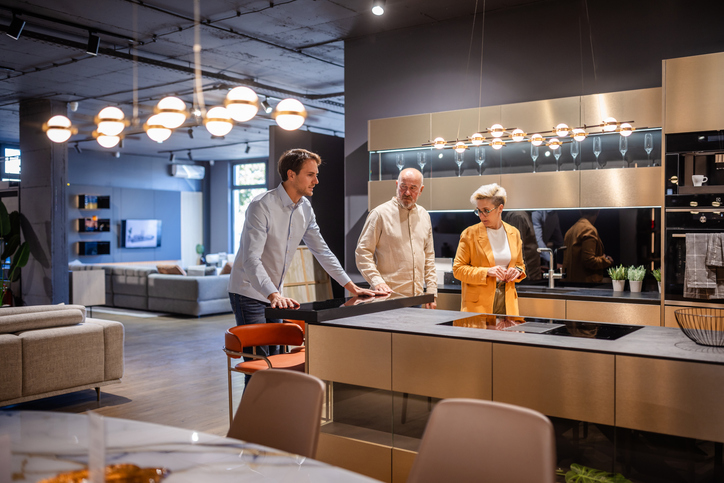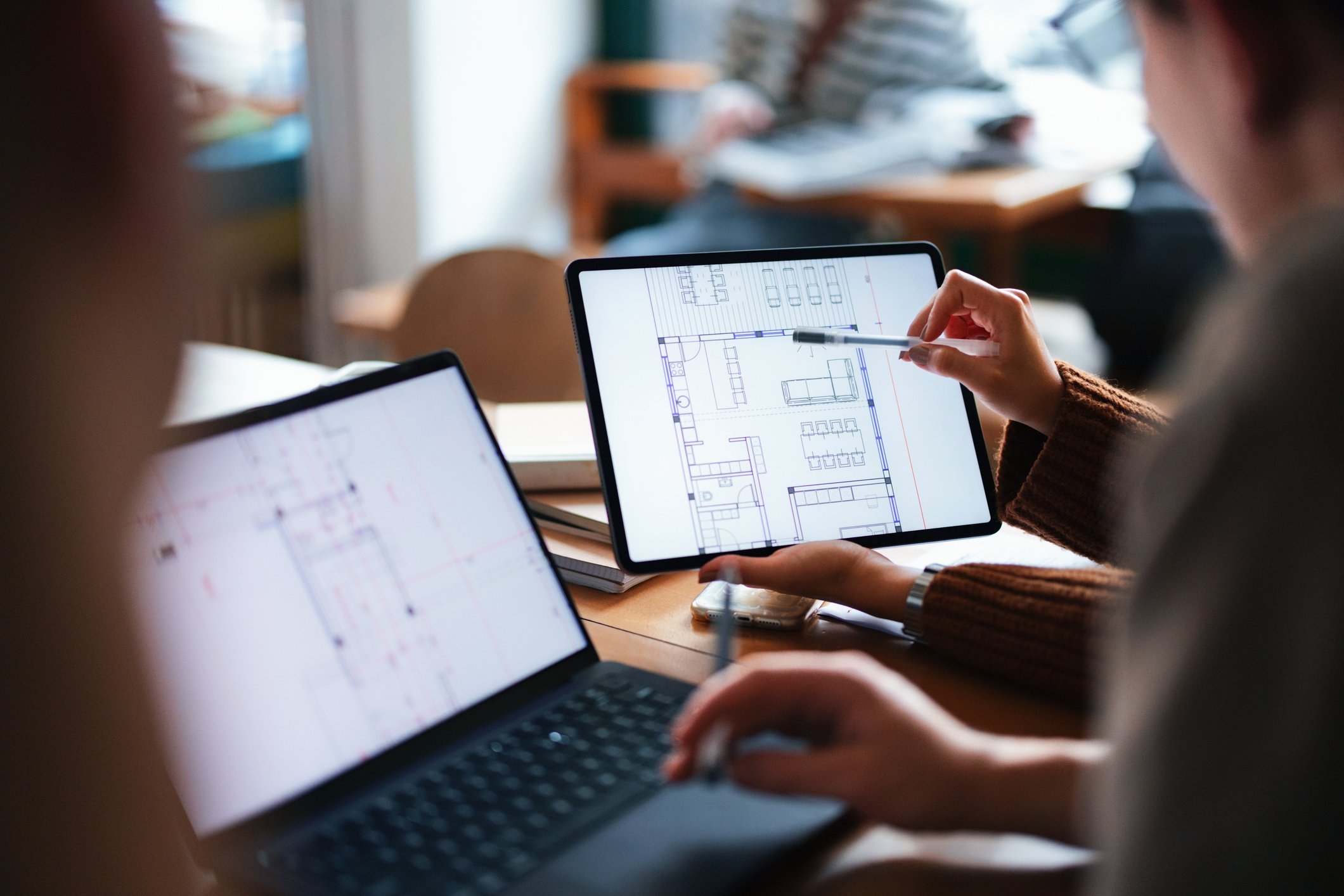Kitchen interior design tips for modern homes: What works and why?
Kitchen Bathroom

Vanessa Dekoekkoek

Kitchen interior design is about more than making things look good. It's the professional discipline of shaping one of the most complex and high-traffic rooms in the home into something functional, efficient, and beautiful. Whether you're renovating or working from a blank slate, the modern kitchen must accommodate a range of needs - food prep, entertaining, cleaning, storage, and family time.
Certified kitchen and bath designers across North America use advanced planning techniques and integrated software tools like Design Flex to deliver high-performance spaces that look cohesive and function flawlessly. In this guide, we explore the strategies that define modern kitchen interior design at the professional level, offering insight into how to design with intent, not just intuition.
Kitchen design as a functional discipline
At its core, interior design for kitchens is driven by workflow, zoning, and human behavior. How people use the kitchen determines everything - from the location of the cooktop to the finish on the floor.
Before selecting finishes or cabinet styles, professionals assess:
- How many people cook at once
- Whether meals are prepared daily or occasionally
- The relationship between appliances, water sources, and prep areas
- Traffic flow between the kitchen and adjacent rooms
Certified designers trained through programs like NKBA or Design Flex–affiliated institutions are taught to prioritize usability. Layout decisions always precede aesthetic choices.
Establishing a cohesive design language
Every successful kitchen interior begins with a consistent design language. This means that materials, fixtures, lines, and shapes work together to reinforce the desired mood or style.
Examples include:
- Transitional kitchens: Mix classic profiles with contemporary finishes
- Scandinavian designs: Favor pale woods, open shelves, and minimalist symmetry
- Industrial styles: Use raw metals, exposed lighting, and matte black or concrete accents
Tip: Use repetition to build rhythm across the room. For instance, echo the grain of wood cabinetry in the dining furniture or carry tile shapes from backsplash to floor.
Professionals using Design Flex can visualize how each element interacts in real time, helping clients better understand the full design impact.
Using materials to add depth and dimension
Material selection is where professional design becomes tangible. It impacts the feel, usability, and longevity of the kitchen.
- Countertops: Quartz remains a top choice for performance and polish
- Cabinetry: Matte lacquered finishes reduce reflection and fingerprints
- Backsplashes: Dimensional tile or continuous slab adds drama without clutter
- Floors: Large-format tile or wood-look porcelain maintains flow into other rooms
Designers should evaluate not only durability and color, but also light reflection, temperature underfoot, and tactile variation. Clients often respond emotionally to texture, so samples and visualizations matter.
Lighting strategies that enhance workflow and mood
Lighting is one of the most underestimated tools in kitchen design. Professionals layer lighting across tasks, time of day, and atmosphere.
- Ambient lighting: Ceiling fixtures or integrated ceiling panels provide overall illumination
- Task lighting: Strip or puck lights beneath cabinets eliminate shadows over prep zones
- Accent lighting: Pendant lights, shelf illumination, or toe-kick lighting adds dimension and visual hierarchy
Tip: Use warm white LEDs (2700K–3000K) for residential kitchens. Cooler temperatures (4000K+) can appear too clinical.
With Design Flex, you can simulate lighting effects across different times of day, helping clients visualize mood and practicality in the same view. The built-in Lighting Wizard makes it easy to plan, specify, and visualize real lighting products within your design – eliminating complexity and bringing your lighting ideas to life with clarity.
Storage solutions for professional-level performance
Great design feels effortless. That’s only possible when storage is meticulously planned. Professionals create storage zones for utility, not just volume.
- Pull-out pantries keep dry goods organized and visible
- Toe-kick drawers reclaim wasted space near the floor
- Drawer organizers, spice pull-outs, and appliance garages maintain clean counters
- Deep drawers outperform cabinets for cookware and mixing bowls
Design Flex enables designers to explore internal cabinet planning with accuracy, ensuring a perfect fit for appliances and workflow.
The role of color in space perception and zoning
Color influences how we feel in a space - but it also affects perception and function. In kitchens, color choices must support both psychological comfort and visual clarity.
- Light colors expand visual boundaries, ideal for compact kitchens
- Bold colors can define a zone, such as an island or coffee station
- Natural palettes (muted greens, taupes, blues) are trending for their calming effect
- High-contrast schemes (black/white, brass/navy) emphasize geometry and edges
Tip: Use color blocking to define separate functions in open floor plans. Designers often shift cabinet tones between prep and dining zones to imply subtle boundaries.
Avoiding common mistakes in kitchen design
Even experienced designers can run into layout and styling pitfalls. The key is to address them during planning, not post-construction.
|
Mistake |
Solution |
|
Visual clutter from open shelving |
Limit to curated zones, backed with solid color or subtle tile |
|
Inconsistent finish selections |
Establish a unified materials palette and stick to it |
|
Lack of landing zones near appliances |
Leave 15–18 inches of counter on both sides of cooktop/fridge |
|
Inadequate lighting at key work areas |
Integrate LED task lighting and verify placement in mockups |
Professional kitchen and bath designers often work in tandem with builders, clients, and product vendors - making communication critical. Collaborative planning tools like Design Flex streamline that process.
Professional visualization and design collaboration tools
Design Flex is more than a visualization platform - it's a professional-grade design environment built for real-world delivery. Designers can:
- Build kitchens with actual product specifications
- Present real-time 3D walk-throughs to clients
- Adjust layouts, finishes, and lighting with instant feedback
- Collaborate across stakeholders using cloud-based design boards
It’s also part of leading academic programs across North America, equipping students with the skills they need to succeed in kitchen and bath design careers. Many NKBA-aligned schools incorporate Design Flex into certification coursework to prepare graduates for immediate entry into the field.
Kitchen interior design is about achieving harmony between space, function, and feeling. When done professionally, it results in rooms that serve multiple roles - cooking, gathering, relaxing - without sacrificing efficiency or identity.
Certified kitchen and bath designers trained through organizations like NKBA and NARI, and supported by tools like Design Flex, are leading this evolution. Whether you're a seasoned pro or an emerging talent, mastering layout, lighting, and material strategy will keep your work relevant, impactful, and rooted in real performance.
Related blogs
Esprit Meuble winner: Turn inspiration into accurate designs
08/12/2025
Cyncly’s Spaces Flex AI Inspire Image-to-Design won first place at Esprit Meuble. Here is what the capability does, why it matters, and what the award signals for kitchen and bath teams.

How brand inconsistency threatens kitchen/bath retail expansion
31/08/2025
A fragmented experience across locations can erode customer trust. Here’s how to preserve your brand while scaling your kitchen and bath business.

3D Kitchen Planner: Full guide to get started
08/08/2025
Discover how a 3D kitchen planner can transform your design process, boost client engagement, and accelerate sales with realistic visualizations and smart automation.